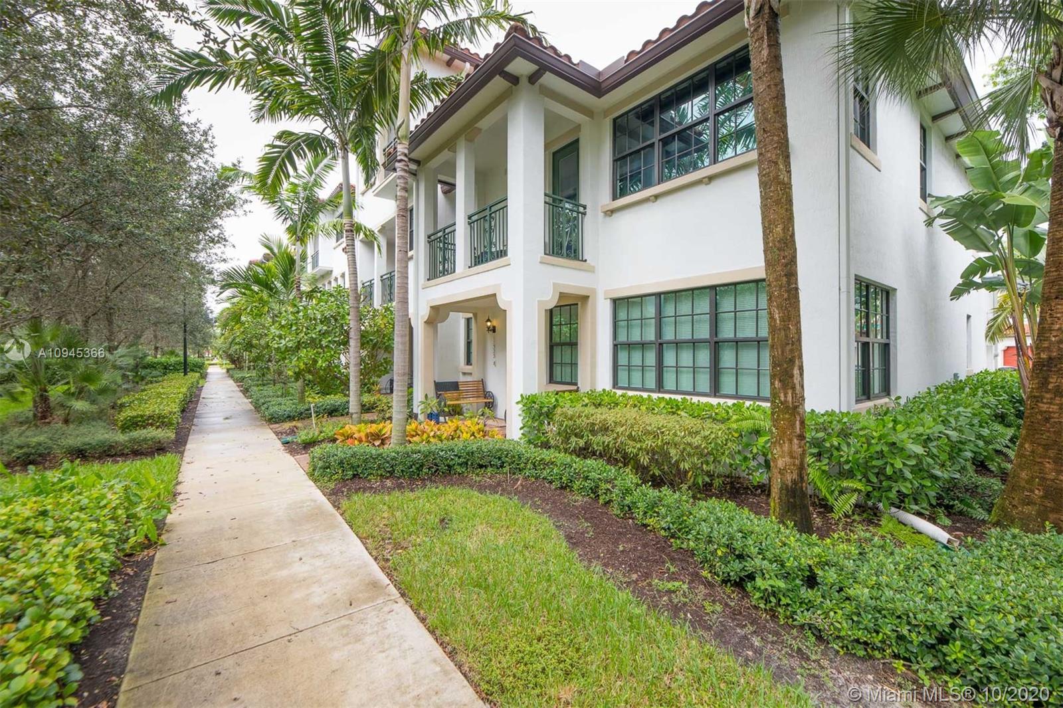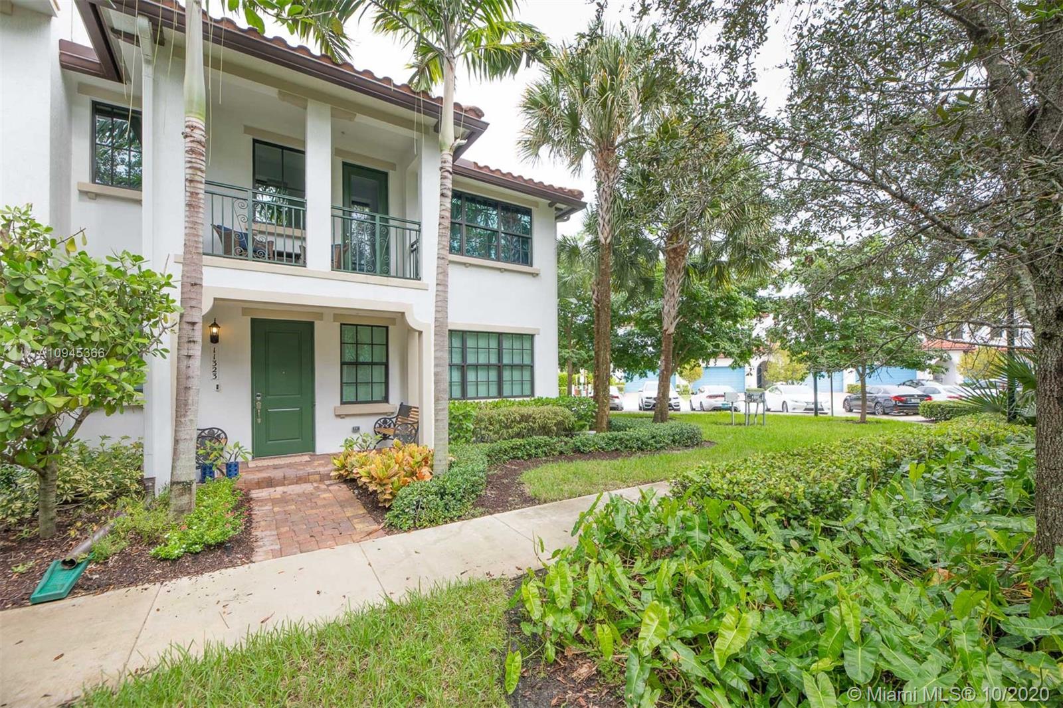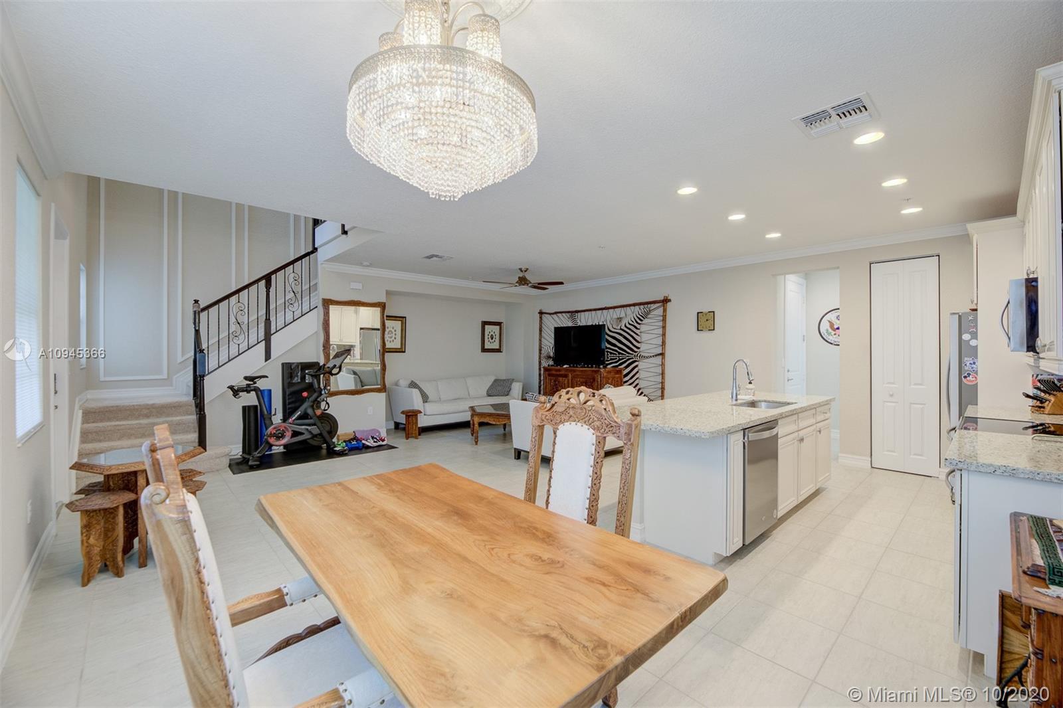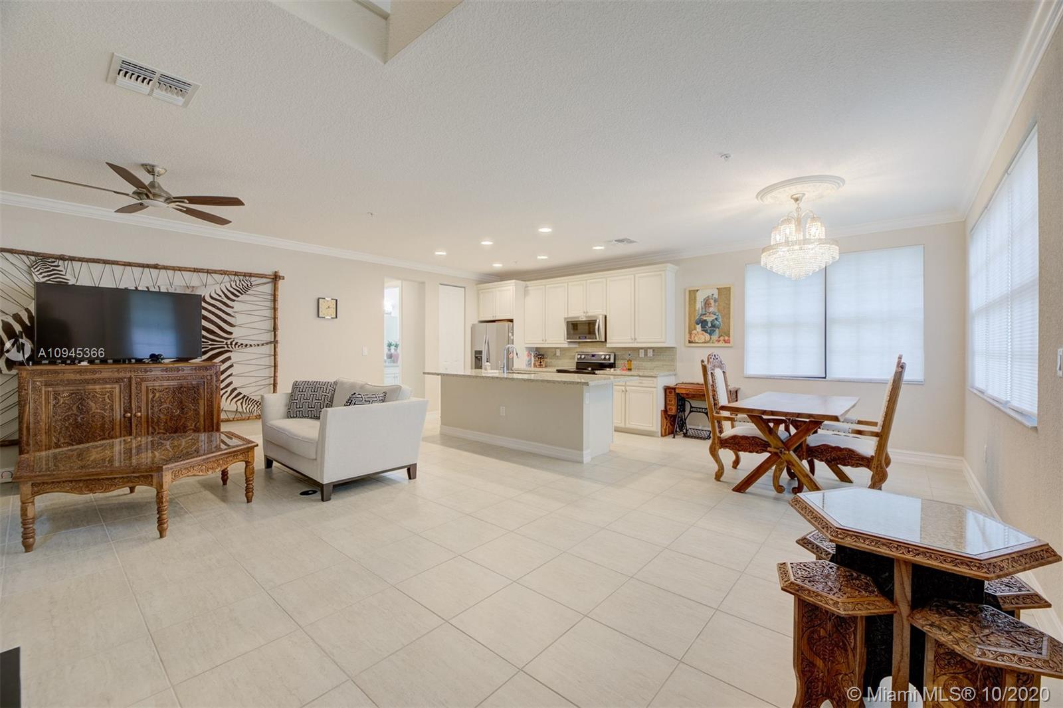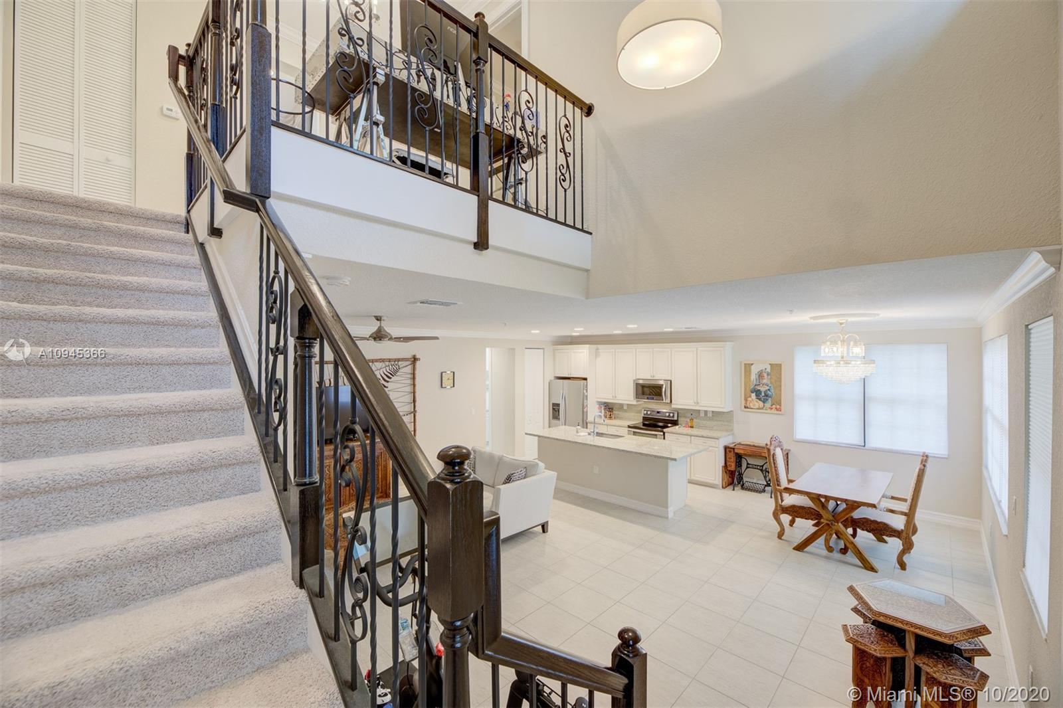$425,000
$449,000
5.3%For more information regarding the value of a property, please contact us for a free consultation.
11323 SW 14th St Pembroke Pines, FL 33025
3 Beds
4 Baths
1,972 SqFt
Key Details
Sold Price $425,000
Property Type Townhouse
Sub Type Townhouse
Listing Status Sold
Purchase Type For Sale
Square Footage 1,972 sqft
Price per Sqft $215
Subdivision Pembroke Lakes South
MLS Listing ID A10945366
Sold Date 12/23/20
Bedrooms 3
Full Baths 3
Half Baths 1
Construction Status Resale
HOA Fees $212/mo
HOA Y/N Yes
Year Built 2016
Annual Tax Amount $5,890
Tax Year 2019
Contingent Backup Contract/Call LA
Property Description
A TRUE WOW FACTOR THE MOMENT YOU STEP INSIDE THIS SPECTACULAR FORMER BUILDERS MODEL LOADED w/HIGH END FINISHES, OPTIONS & UPGRADES. SITUATED ON AN OVERSIZED CORNER LOT GIVES YOU THE FEELING OF LIVING IN A SINGLE FAMILY HOME. ALL 3 BEDROOMS ARE UPSTAIRS BOAST EN SUITE BATHROOMS, MASTER FEATURES 2 WALK-IN CLOSETS, SPA LIKE BATH, PLUS A COVERED BALCONY TO SIP YOUR MORNING COFFEE OR UNWIND IN THE EVENINGS. 2ND STORY ALSO FEATURES A LARGE LOFT AREA; PERFECT FOR A DESK & WORK STATION. DESIRABLE & SELDOM AVAILABLE OPEN FLOOR PLAN, IMPACT WINDOWS & DOORS, STAINLESS APPLIANCES, GRANITE COUNTERTOPS & ISLAND, ELEGANT WALL COVERINGS THROUGHOUT PLUS A 3-CAR GARAGE w/BEAUTIFUL & DURABLE EPOXY FLOORING & CUSTOM STORAGE RACKS. GATED WITH 5-STAR AMENITIES. CLOSE TO AIRPORTS & TONS OF SHOPS & RESTAURANTS.
Location
State FL
County Broward County
Community Pembroke Lakes South
Area 3180
Direction Please enter through Main entrance of Raintree off Pembroke Road. GPS may lead you astray.
Interior
Interior Features Breakfast Bar, Family/Dining Room, First Floor Entry, High Ceilings, Kitchen Island, Other, Upper Level Master, Walk-In Closet(s)
Heating Central, Electric
Cooling Central Air, Ceiling Fan(s), Electric
Flooring Carpet, Tile
Window Features Blinds,Drapes,Impact Glass
Appliance Dryer, Dishwasher, Electric Range, Electric Water Heater, Disposal, Ice Maker, Microwave, Refrigerator, Washer
Exterior
Exterior Feature Balcony, Security/High Impact Doors
Garage Spaces 3.0
Pool Association
Amenities Available Clubhouse, Community Kitchen, Fitness Center, Other, Playground, Pool
View Garden
Porch Balcony, Open
Garage Yes
Building
Structure Type Block
Construction Status Resale
Schools
Elementary Schools Palm Cove
Middle Schools Pines
High Schools Flanagan;Charls
Others
Pets Allowed Conditional, Yes
HOA Fee Include Common Areas,Maintenance Grounds,Other,Parking,Pool(s),Recreation Facilities,Security
Senior Community No
Tax ID 514024150630
Acceptable Financing Cash, Conventional, VA Loan
Listing Terms Cash, Conventional, VA Loan
Financing Conventional
Pets Allowed Conditional, Yes
Read Less
Want to know what your home might be worth? Contact us for a FREE valuation!

Our team is ready to help you sell your home for the highest possible price ASAP
Bought with London Foster Realty


